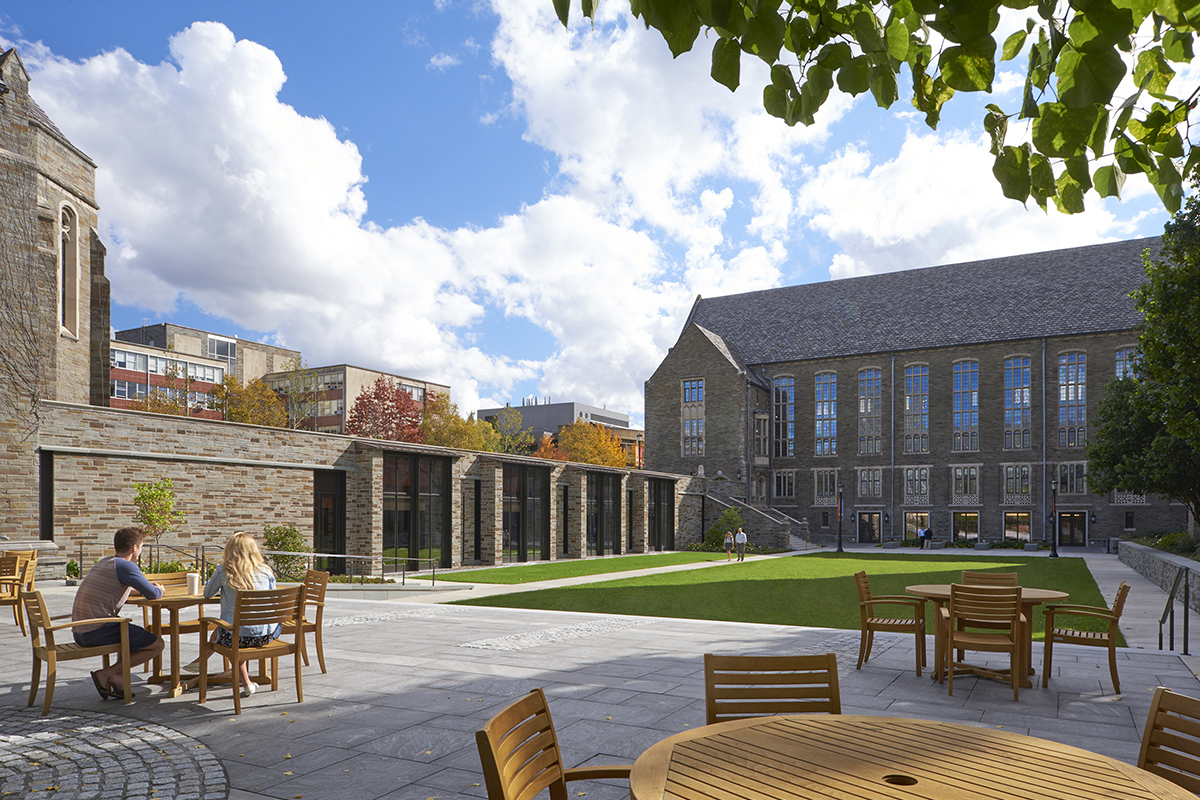The Cornell Law School is an impressive assemblage of Collegiate Gothic architecture and an iconic piece of the campus. Following years of growth, the Law School was in need of facility space and site improvements to keep pace with increasing enrollment and recruitment.
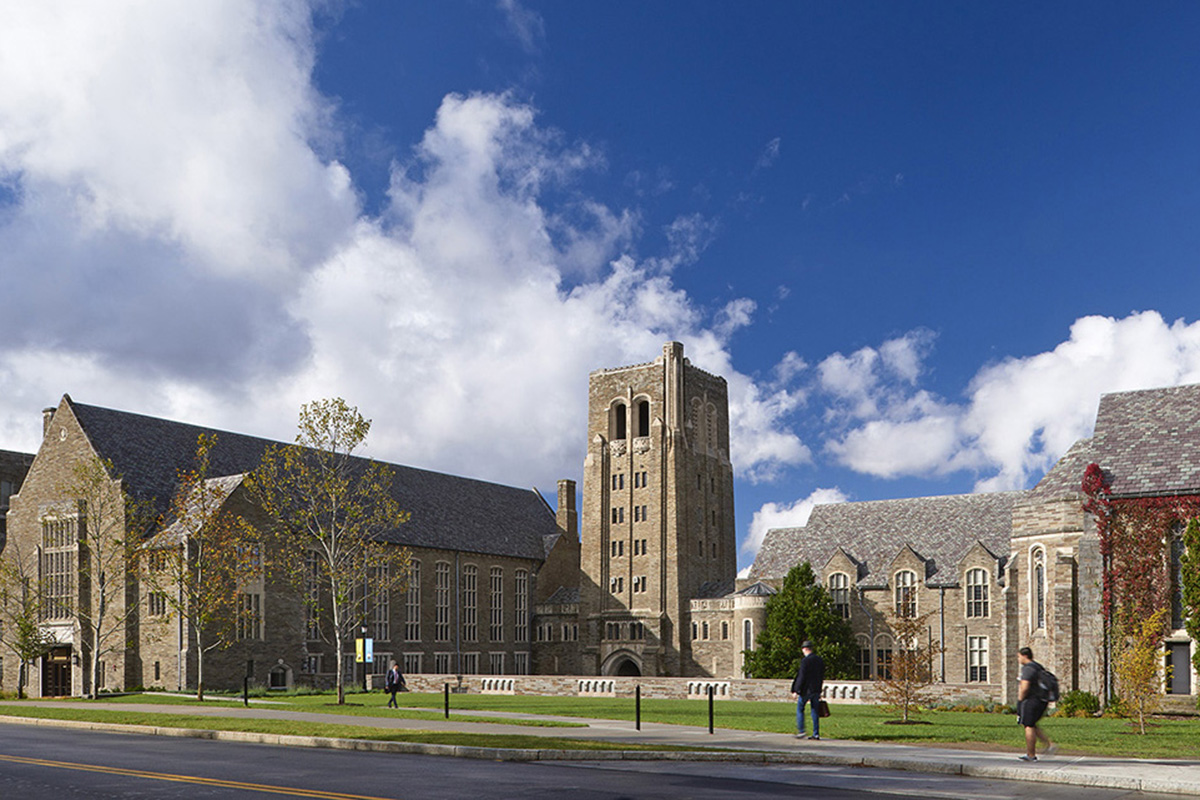
TWMLA provided landscape design services, from concept through construction, for an award-winning multiphase landscape and architectural expansion.
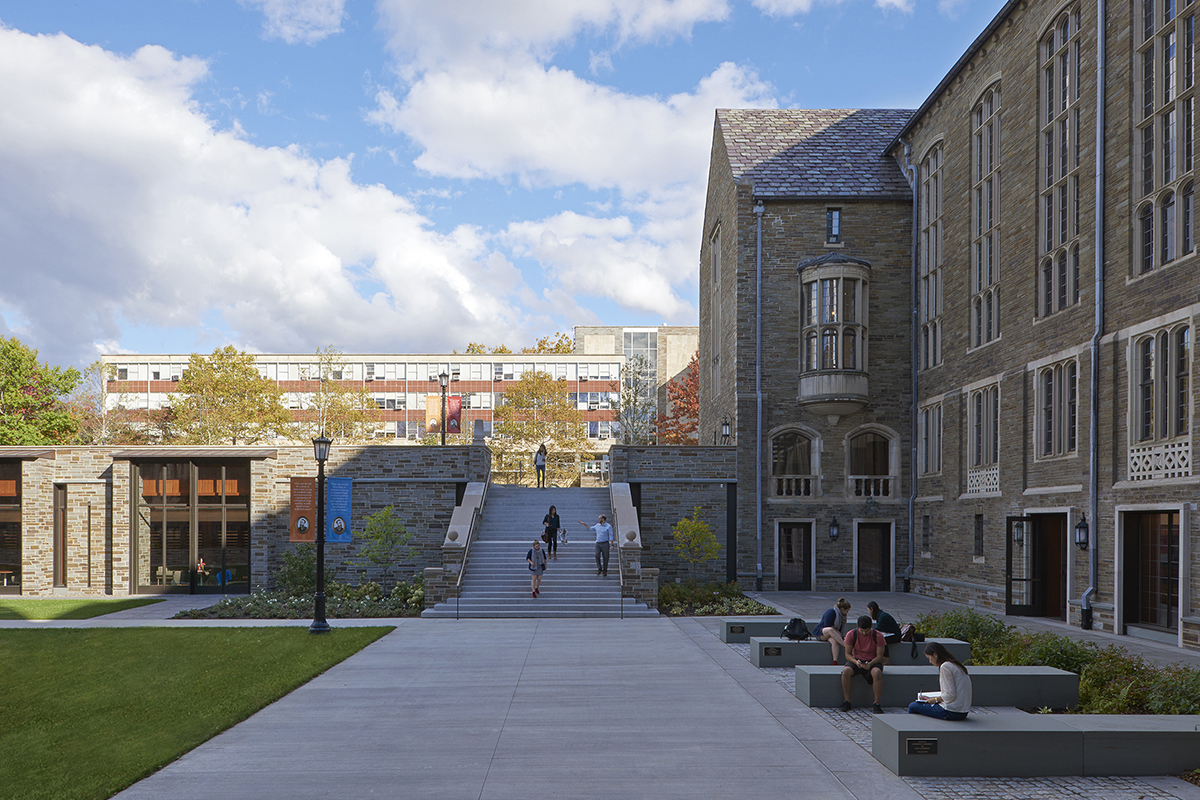
A collaborative design solution was developed to integrate the new architectural wing into the historic campus by locating the addition underground. Connecting two existing buildings, a new facade inspired by the original law school buildings looks out on a new central courtyard.
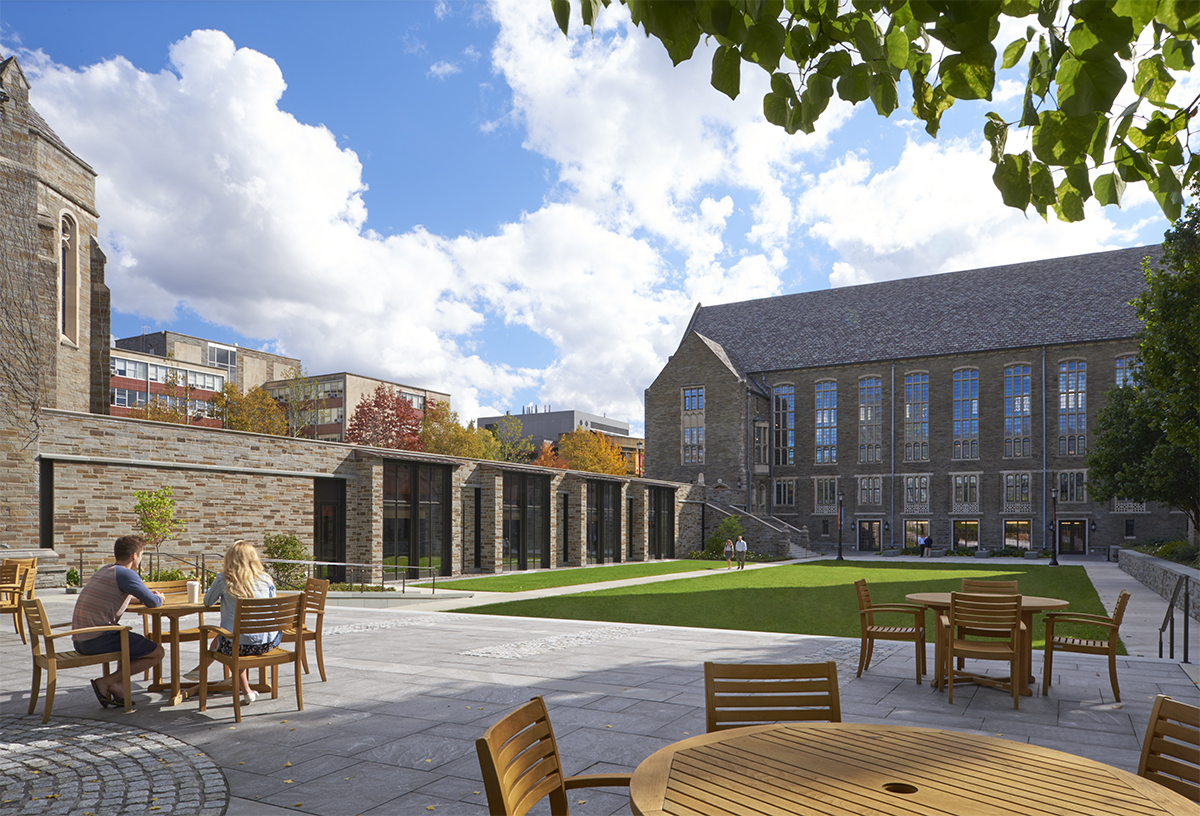
The formality and authentic materials of the courtyard design are timeless, and weave quietly into the campus. The courtyard provides new accessible indoor-outdoor connections for multiple buildings, and providing a singular central feature for the multi-building law school.
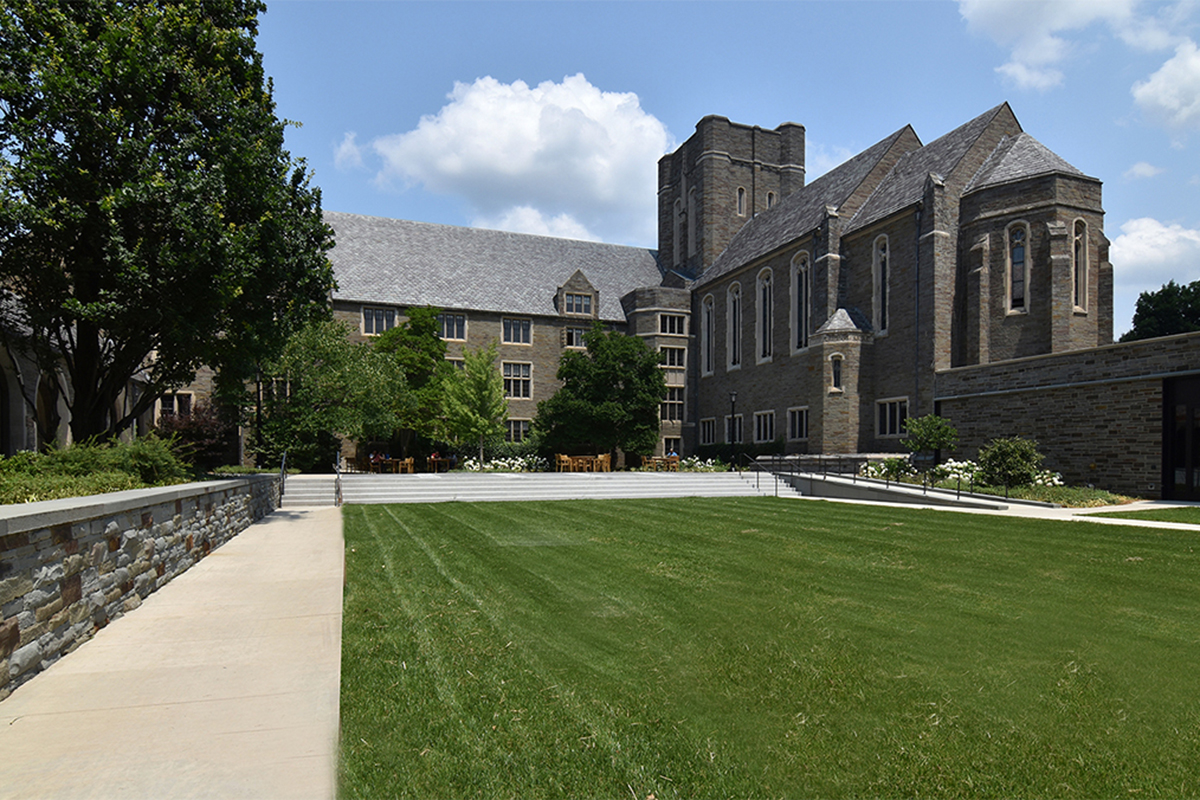
The active courtyard has become an integral piece of the law school community. A grand stair, solid stone walls, and lush plantings complement the Gothic architecture and speak to the quiet strength and orderliness of the study of Law.
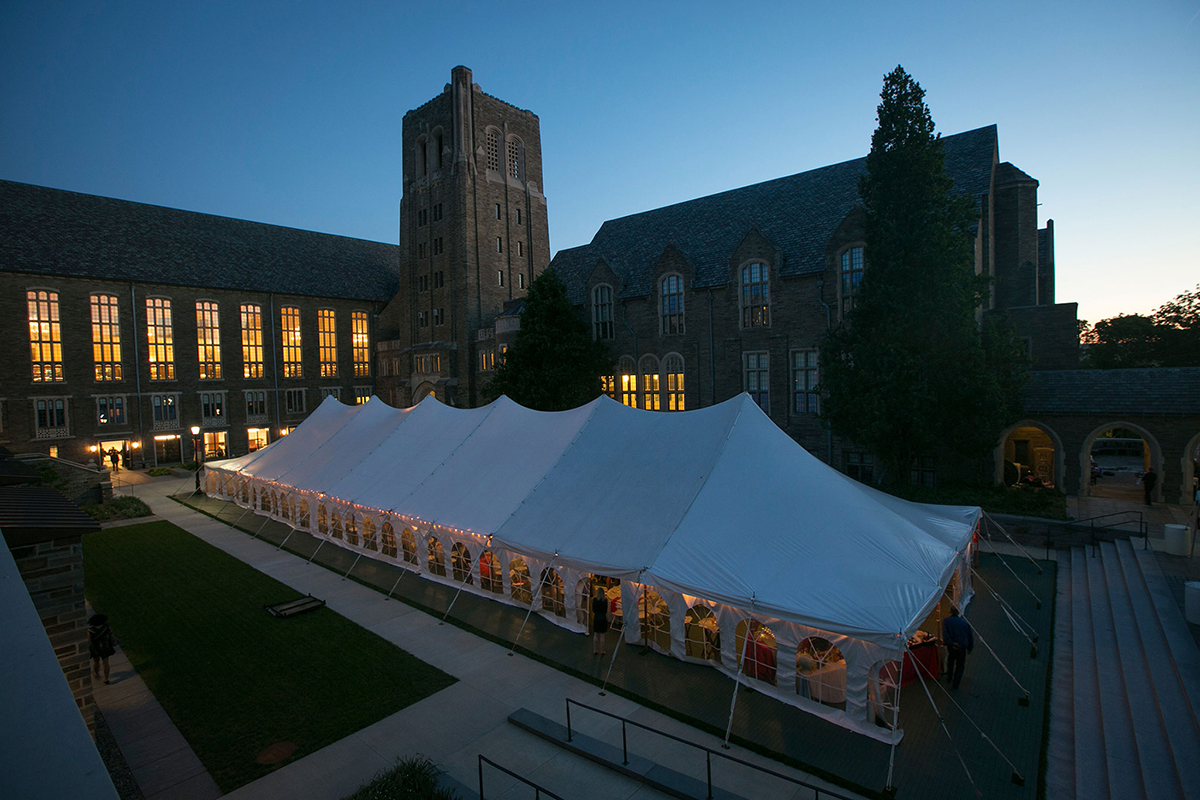
The project was the second LEED Platinum-certified project at Cornell University. The courtyard lawn incorporates a green roof over the underground building and a sand filter to mitigate stormwater runoff. It also was given the SCUP Excellence in Architecture Award in the Building Additions, Renovation or Adaptive Reuse category.

